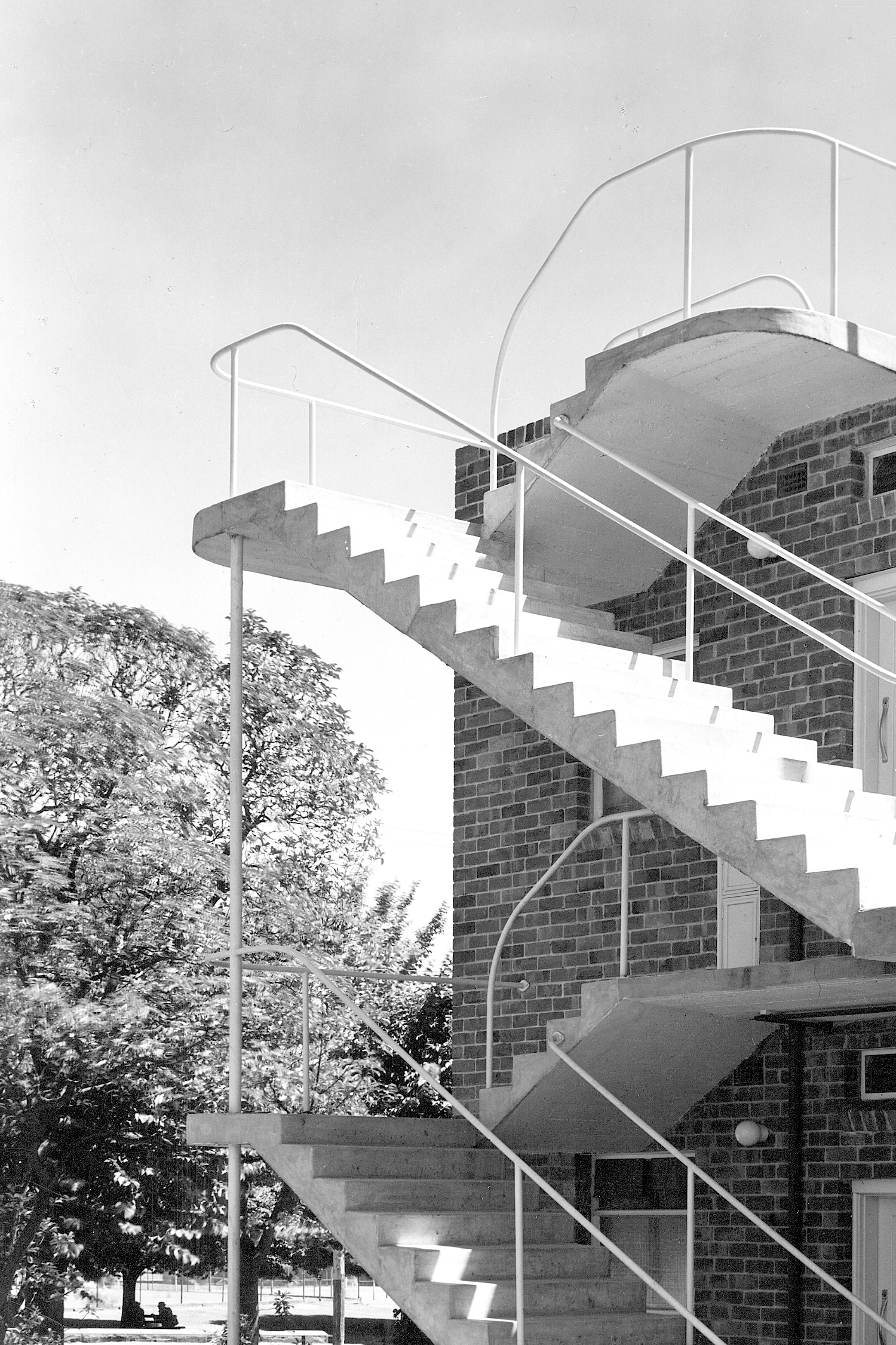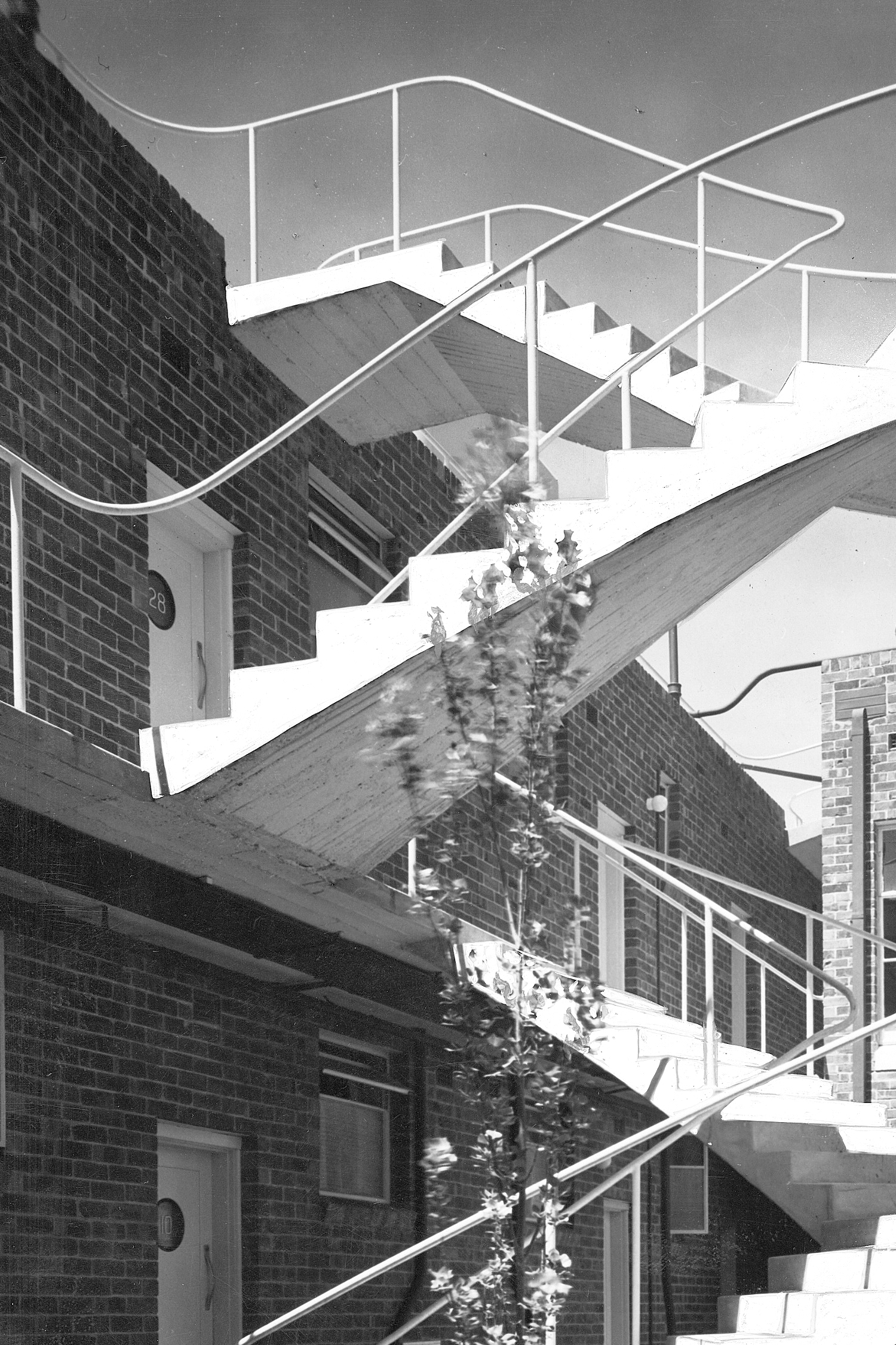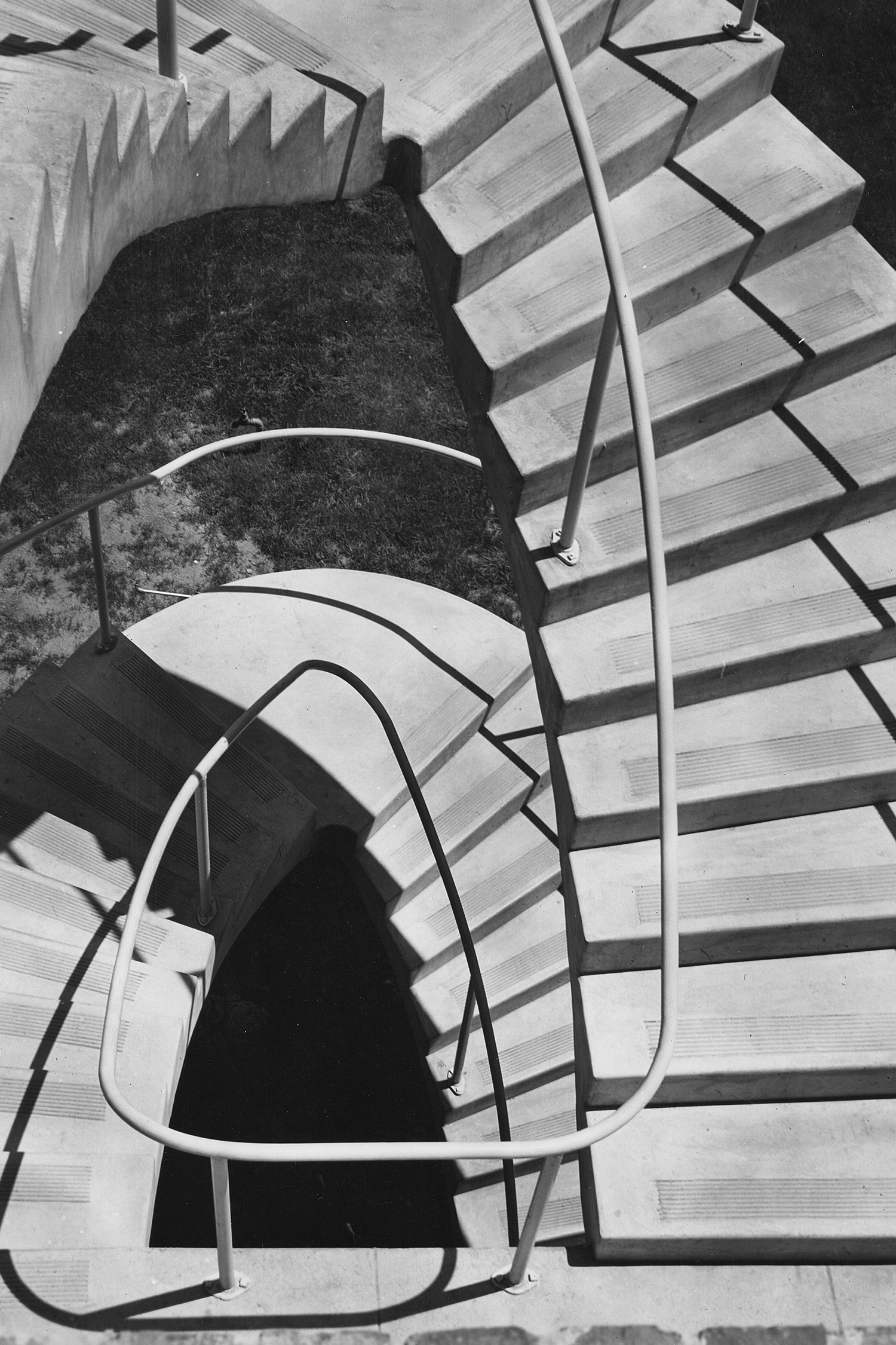Architectural History
Cairo was completed in December 1936. It was designed by architect Best Overend of the firm H. Vivian Taylor, Soilleux and Overend of Little Collins Street Melbourne.
Image: Perspective sketch titled ‘Proposed apartment house Fitzroy’. By Leonard A Bullen. Aerial view of building from north-west. Undated. Courtesy State Library of Victoria.
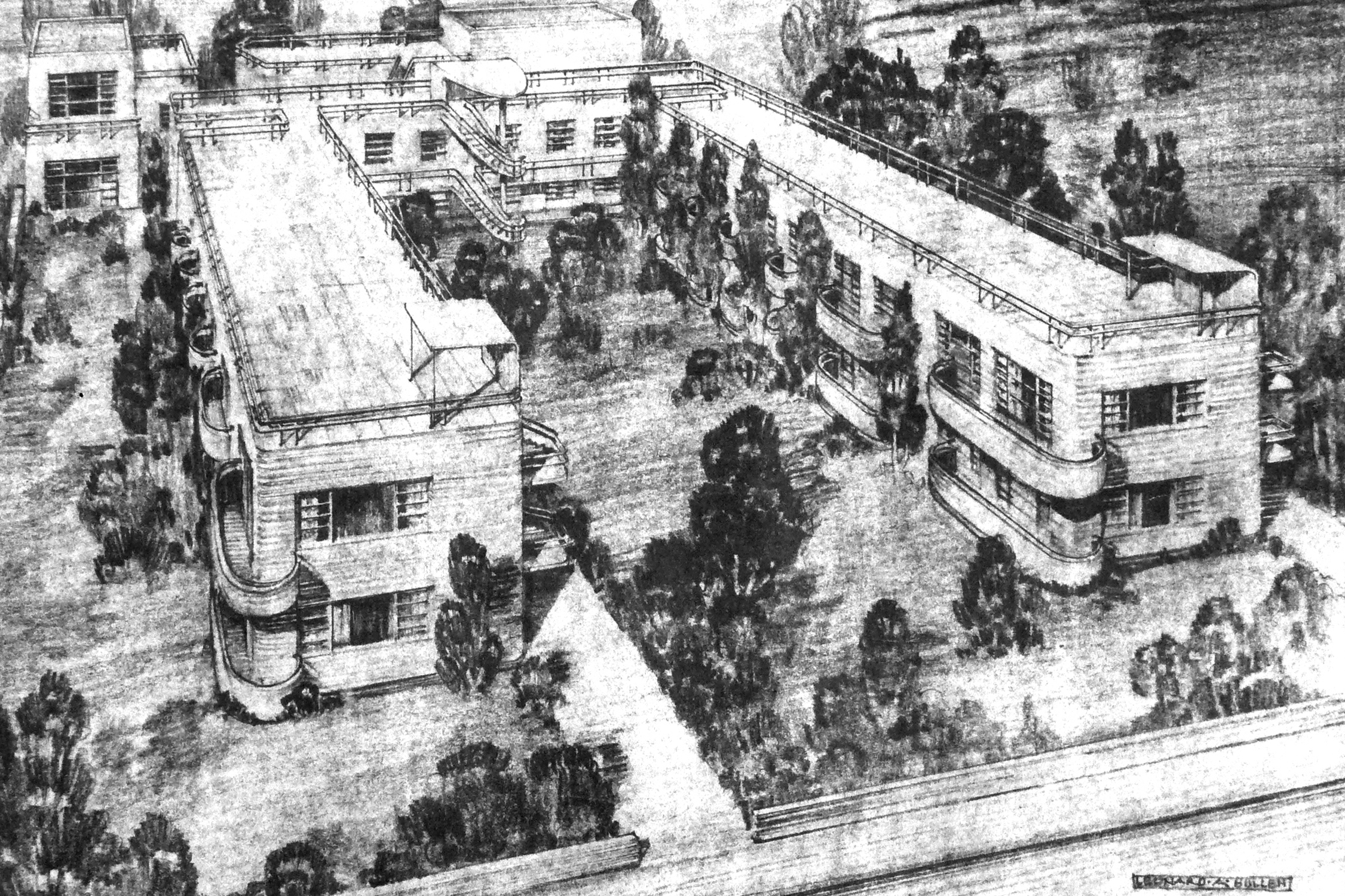
Cairo occupies the site of the former Uxbridge House which from 1895 to 1934 served as a private hospital and from which the brick boundary wall at Hanover St is a surviving feature. Uxbridge house, built in the 1860’s, was demolished to make way for Cairo flats in 1935.
Image: Uxbridge House, 90 (now 98) Nicholson Street, Fitzroy. Residence of William Bates, built 1890 (or earlier). It was run as a private hospital between 1915 to 1926. Unknown photographer. Undated. Courtesy Fitzroy Library
Image: Uxbridge House, 90 (now 98) Nicholson Street, Fitzroy. Residence of William Bates, built 1890 (or earlier). It was run as a private hospital between 1915 to 1926. Unknown photographer. Undated. Courtesy Fitzroy Library
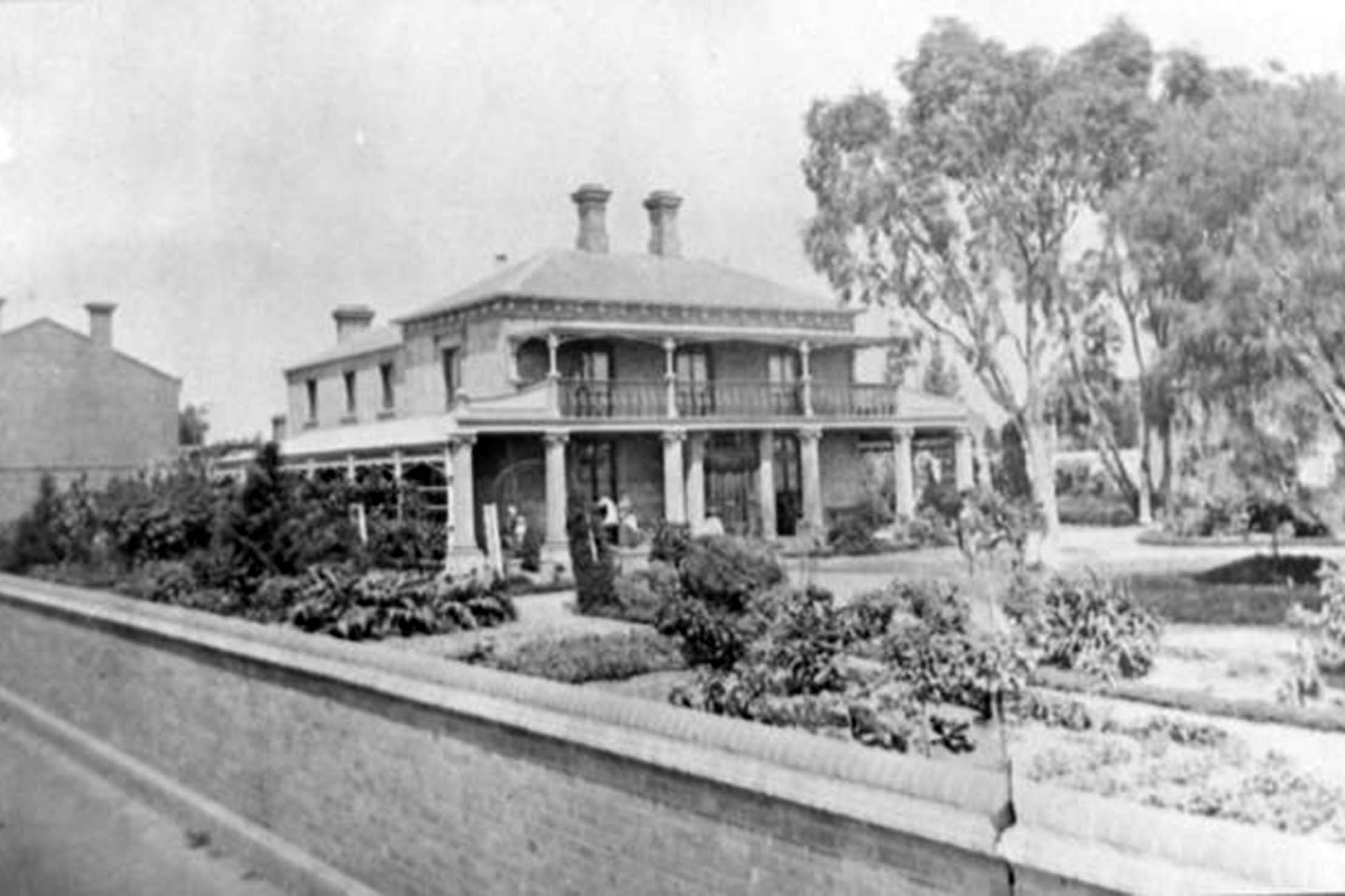
Best Overend was an enthusiastic exponent of modern
architecture. His experience working with Wells Coates in London confirmed and
progressed his modernist principles and his work there on the Isokon building -
Cairo’s Northern hemisphere precursor - provided much of the design inspiration
for what would soon emerge in Cairo.
Image: Isokon Building, London. Completed 1934. Source: https://www.themodernhouse.com/past-sales/isokon-building/ Date and photographer unknown
Image: Isokon Building, London. Completed 1934. Source: https://www.themodernhouse.com/past-sales/isokon-building/ Date and photographer unknown
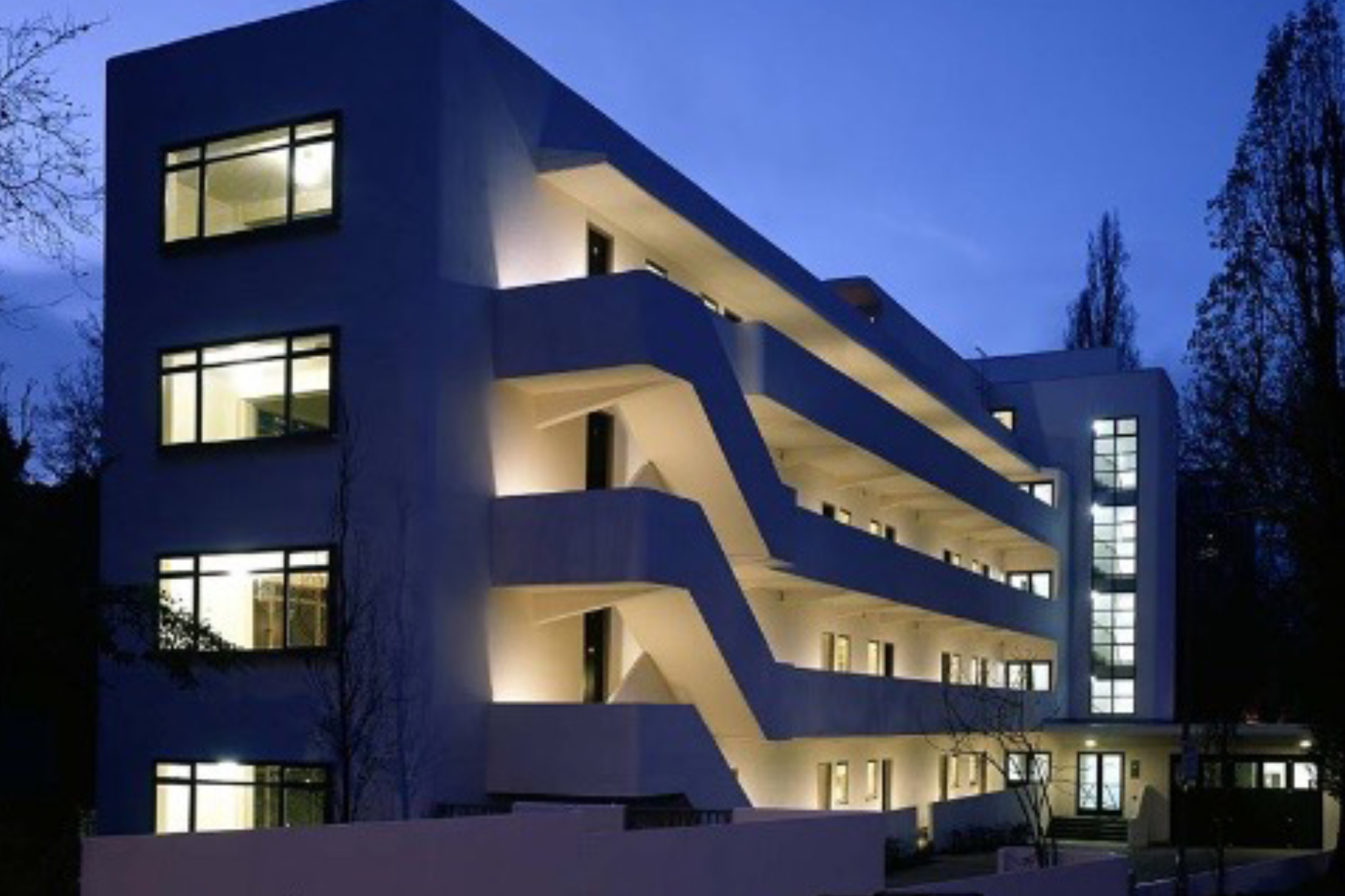
Cairo is a series of five buildings: three two storey
accommodation blocks configured in a U-shape around a central garden; a
single-storey garage building; and a small corner building which previously
served as the communal dining room and kitchen.
Image: Cairo. View of south block from central garden. Circa 1936. Photograher unknown. Courtesy Tronn Overend.
Image: Cairo. View of south block from central garden. Circa 1936. Photograher unknown. Courtesy Tronn Overend.

There are 36 apartments in total including 26
studios and 10 with separate bedroom. The
site, previously under single ownership, was sold and subdivided in 1999. At that time, the former dining room was
converted to a dwelling with a second storey added. In the subdivision, ground floor apartments
were allocated a small portion of garden, first floor apartments were each
allocated a portion of the flat roof within their private title and eight of
the ten one-bedroom units were allocated a private garage. Original plans for a squash court above the
garage, resident communal laundries, and rooftop shelters and canopies were
omitted prior to construction.
Anyone researching Cairo flats may be perplexed by the variety of descriptions. Many documents refer to it as a 40-apartment building (the number in the original brief), or as 28 bachelor flats (as cited in the Victorian Heritage Register), or 20 studios and eight one-bedroom flats (an incorrect elaboration of the 28 flat fallacy), and so forth. In fact there are very few citations which are entirely correct. It could be that the true number and mix of apartment types is unknowable. Has anyone really been in all of them? Is anyone entirely sure? We’ll keep the website updated with any new discoveries.
The site is listed on the Victorian Heritage Register which cites the building’s architectural and historical significance. The building is a prime exemplar of the minimum flat principle providing maximum amenity at minimum cost and space. It is also noted for its innovative and heroic use of concrete structure, particularly the central cantilevered external staircase.
Image: Cairo. Cantilevered stairs. Circa 1936. Photographer unknown. Courtesy Tronn Overend.
Anyone researching Cairo flats may be perplexed by the variety of descriptions. Many documents refer to it as a 40-apartment building (the number in the original brief), or as 28 bachelor flats (as cited in the Victorian Heritage Register), or 20 studios and eight one-bedroom flats (an incorrect elaboration of the 28 flat fallacy), and so forth. In fact there are very few citations which are entirely correct. It could be that the true number and mix of apartment types is unknowable. Has anyone really been in all of them? Is anyone entirely sure? We’ll keep the website updated with any new discoveries.
The site is listed on the Victorian Heritage Register which cites the building’s architectural and historical significance. The building is a prime exemplar of the minimum flat principle providing maximum amenity at minimum cost and space. It is also noted for its innovative and heroic use of concrete structure, particularly the central cantilevered external staircase.
Image: Cairo. Cantilevered stairs. Circa 1936. Photographer unknown. Courtesy Tronn Overend.
